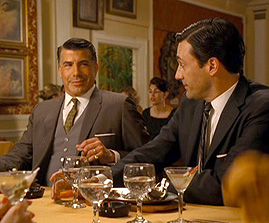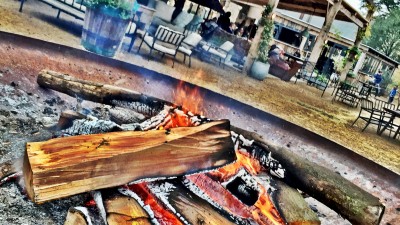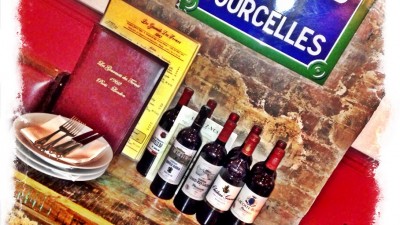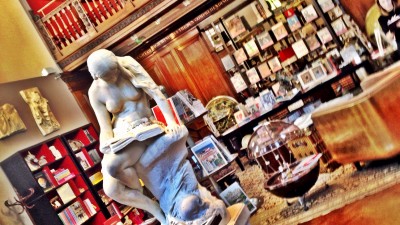Situated at 81 Fulham Road is Chelsea, Michelin House has celebrated its 100th anniversary on 20 January. Constructed in 1911 as the first permanent UK headquarters and tyre depot for the Michelin Tyre Company and now housing the Conran Shop, it remains one of the most recognisable buildings in London, and a fine example of French architectural craftsmanship in the British capital.
-Michelin House was designed by one of Michelin’s employees, François Espinasse. Although not a trained or qualified architect, Espinasse had been responsible for the design and construction of Michelin’s then headquarters in Paris in 1907. Conceived in an original style that borrowed from the Art Nouveau style while at the same time anticipating the Arts Decos movement of the 1920s, it was a radical departure from contemporary architectural ideas at the time.
-Michelin House was the first building in London to be built from ferro-concrete, a technique which made possible an innovative semi-open plan arrangement across all three floors. From start to finish the building took only six months to complete and was officially opened on 20 January in the presence of André Michelin.
-One of its most remarkable novel features was the inclusion of ceramic tile panels depicting scenes from Michelin’s history and three enormous stained-glass windows on the front elevation replicating advertising posters from the time featuring the Michelin Man. The best known surviving architectural feature of the Michelin building as it exists today is the series of 34 pictorial tile-work panels which decorate the exterior surface of the building and the walls of the former entrance hall and tyre fitting bay, which now serves as a reception area and Oyster Bar.
-The building offered everything the motorist of the time required. Fitting bays at the front of the building allowed motorists to have their tyres speedily changed by Michelin fitters from the stock of over 30,000 stored in the basement. At the left of the front reception, a “Touring Office” provided maps, route itineraries and writing implements for the keen motorist to plan his or her journey.
-In 1930, Michelin moved its head office to Stoke-on-Trent, but continued to use the basement and the ground floor of the building, although over two-thirds were left empty. In 1940, because of the risk of bombing, Michelin removed the three stained glass windows, which were sent to the Stoke-on-Trent factory for safe keeping. When a post-war audit at Michelin’s Stoke site was undertaken in 1948, the three stained glass windows werefound to be AWOL and despite rumours of sightings in the 1960s, they remain missing to this day.
-On 15 April 1969 the original front section of Michelin House was given a Grade II listing. Despite this, outline planning permission was granted to demolish all but the listed part and build a 10 storey office block, although those plans were later abandoned. Michelin House remained a Michelin building up until its sale in 1985 and now houses the Octopus Publishing offices and the Bibendum Restaurant & Oyster Bar and The Conran Shop.

















